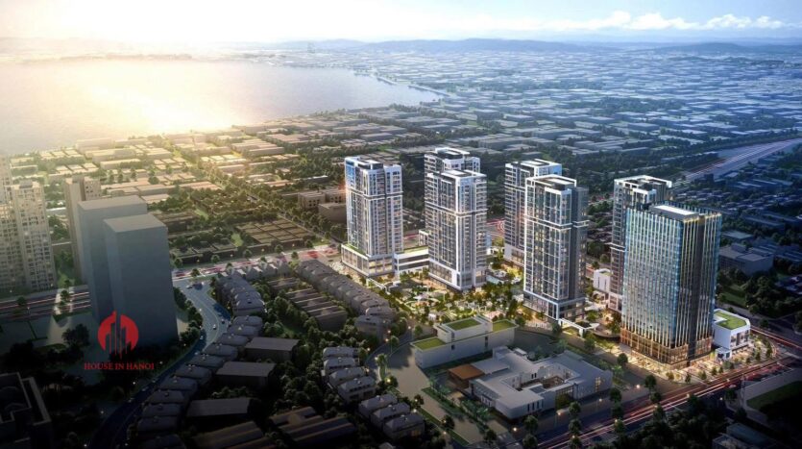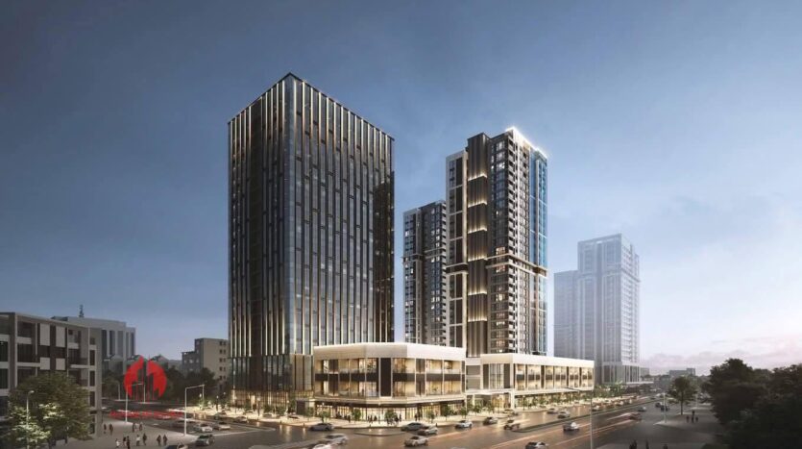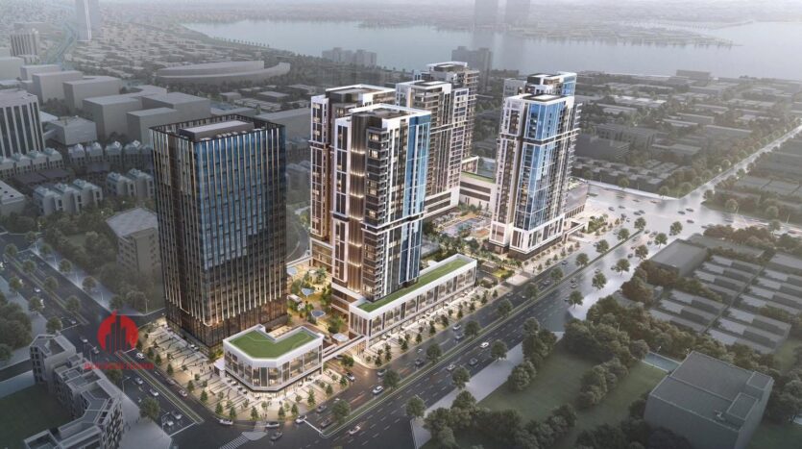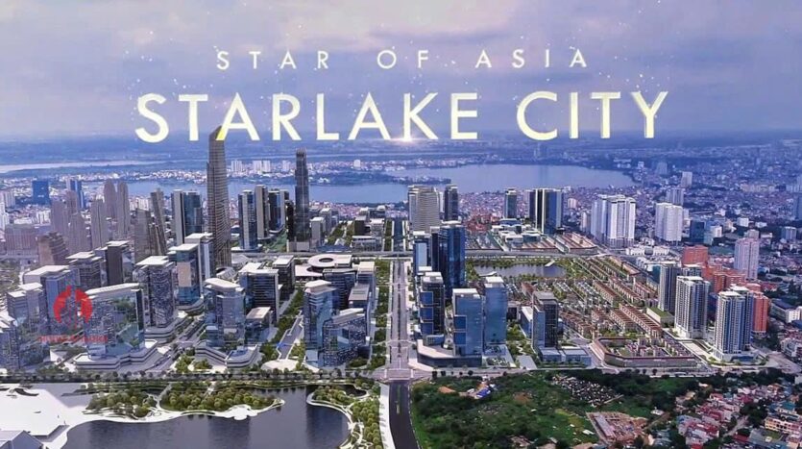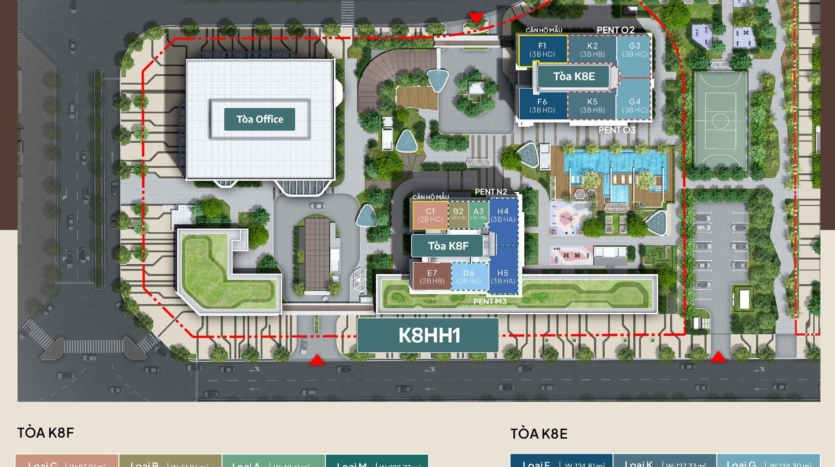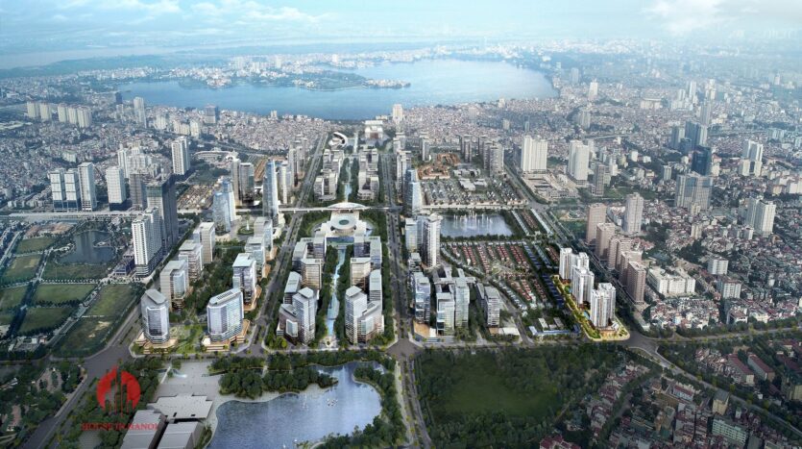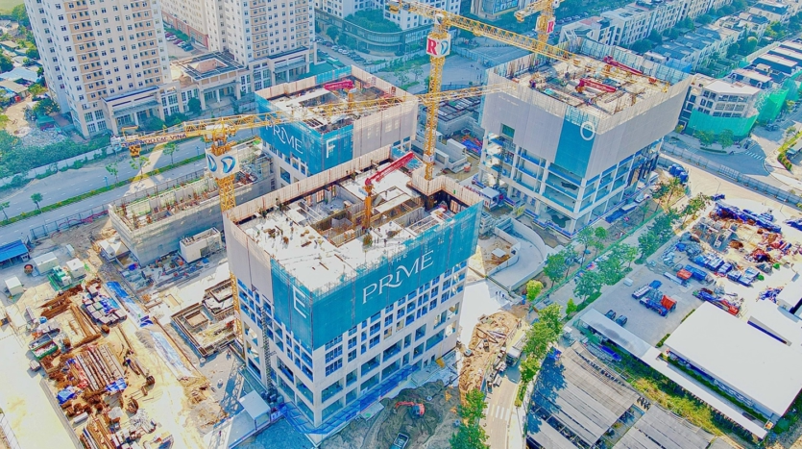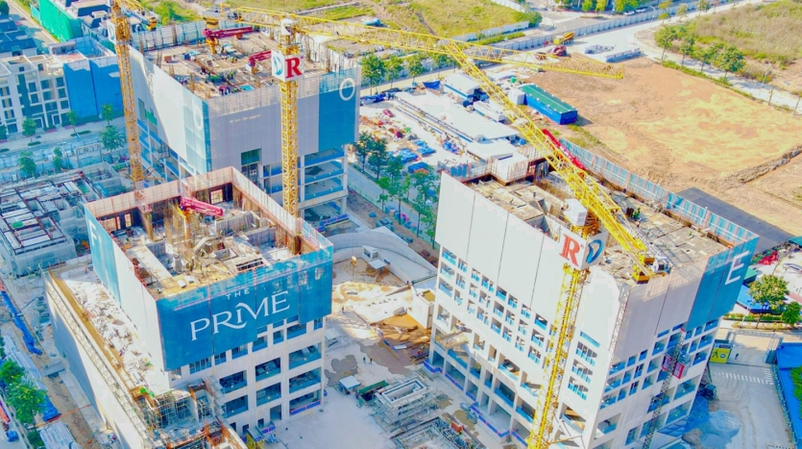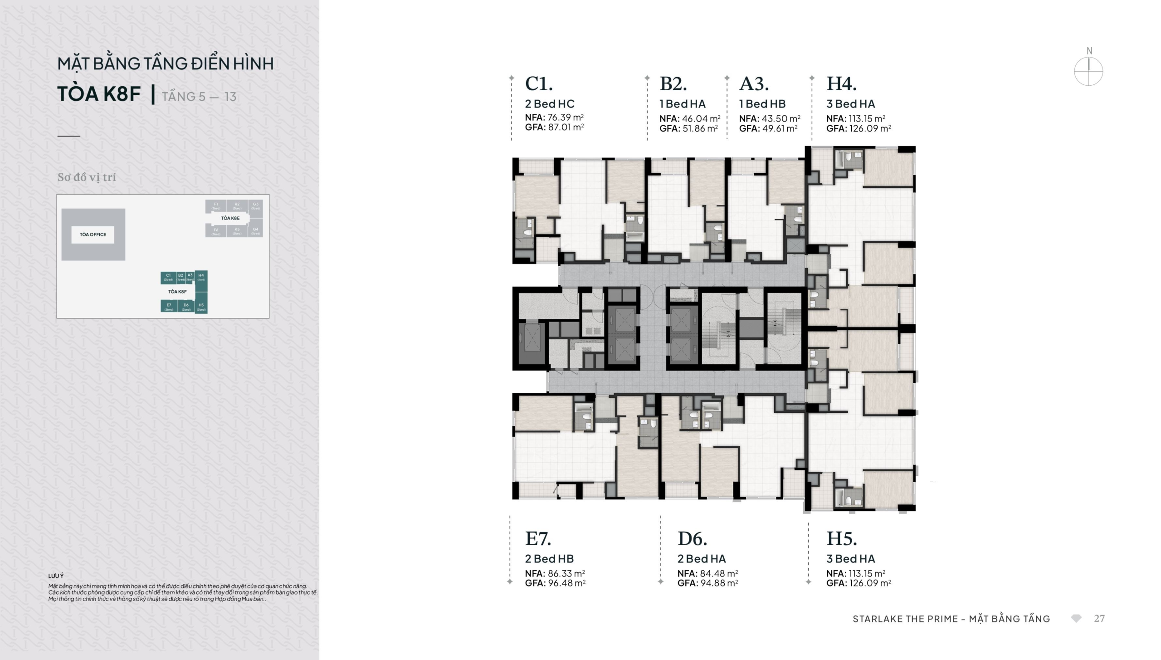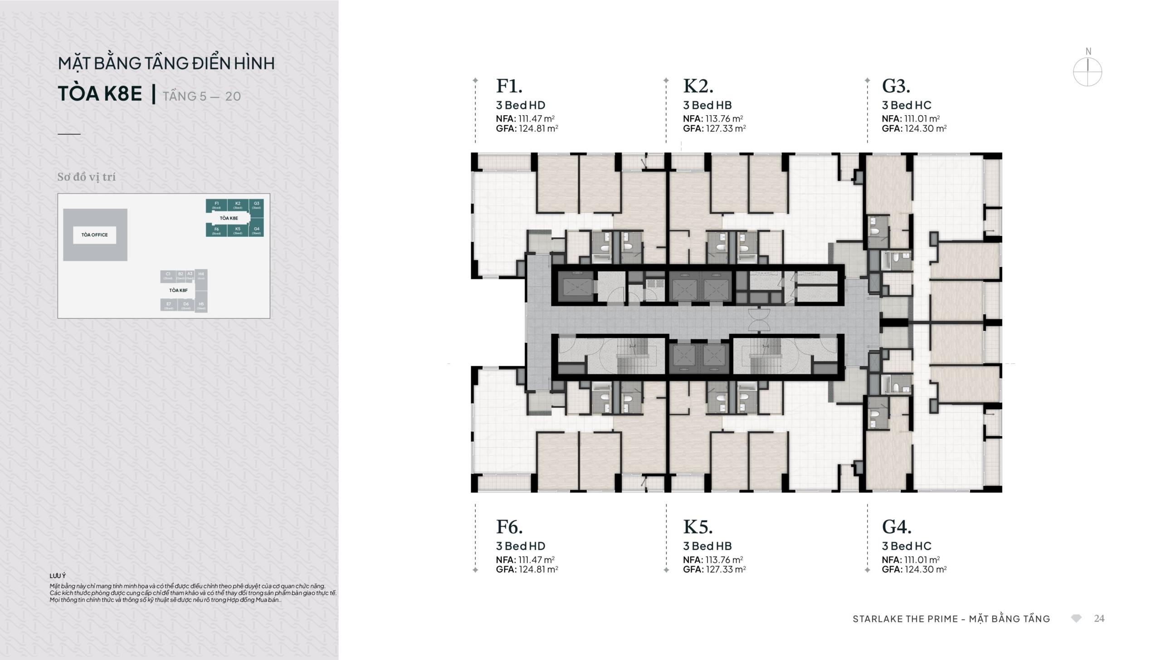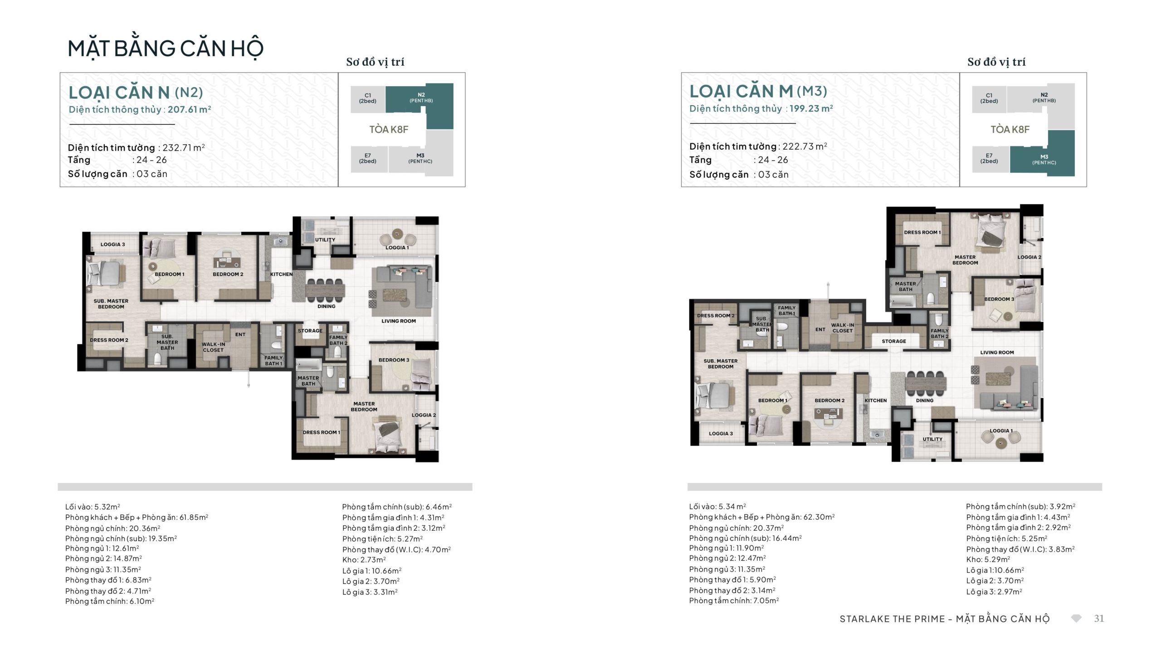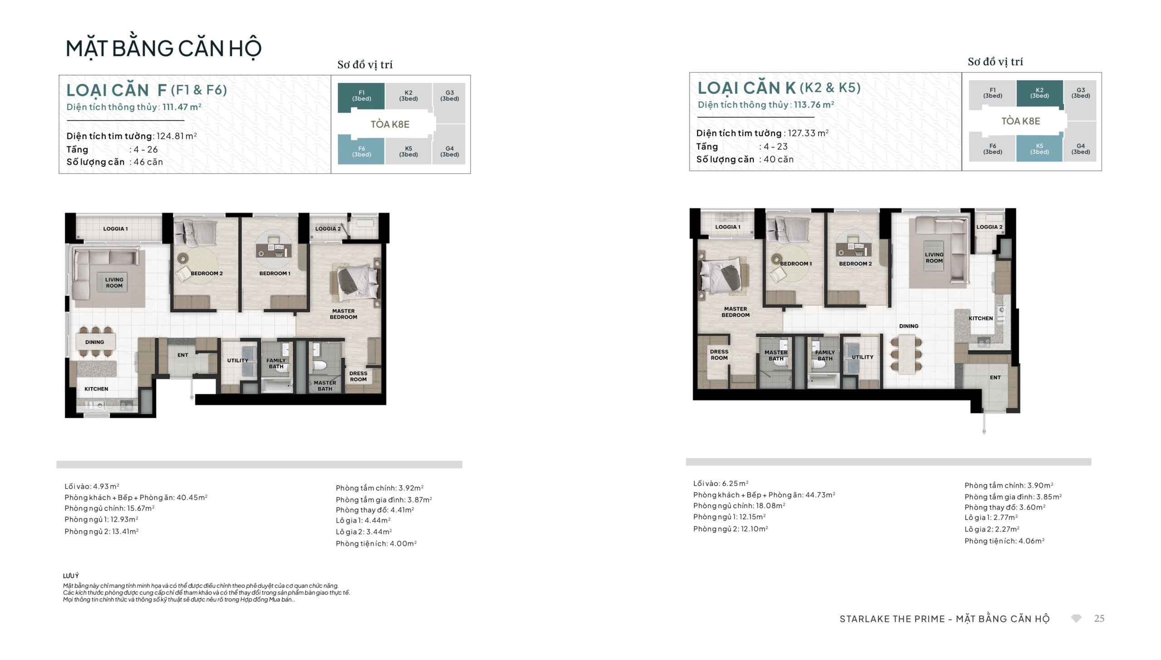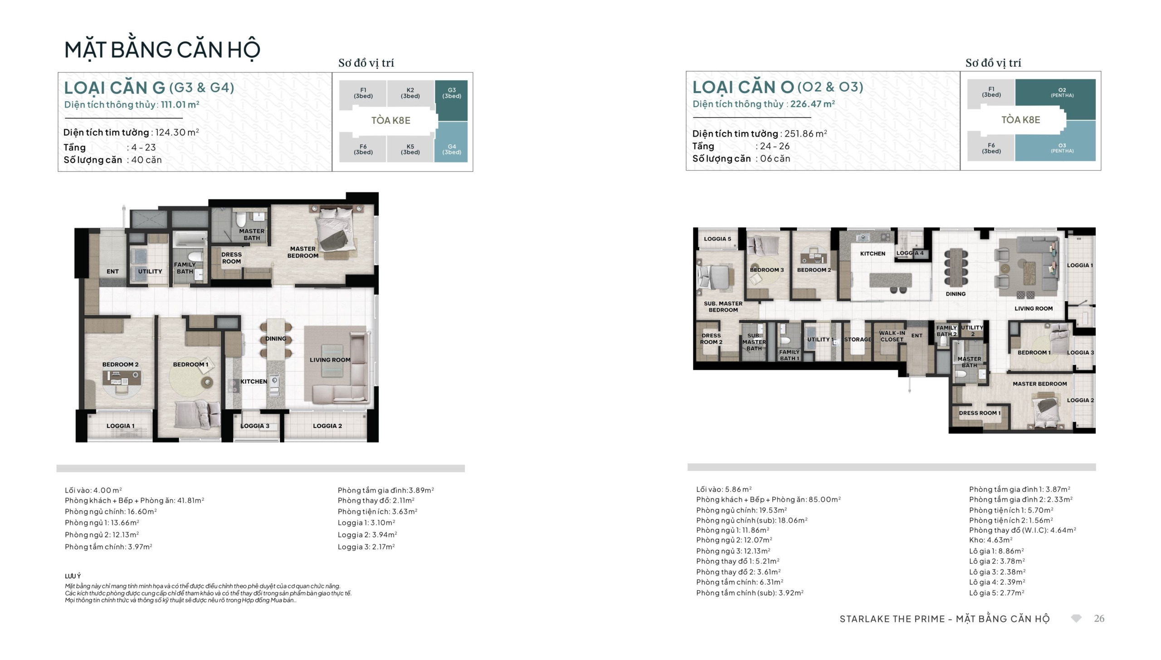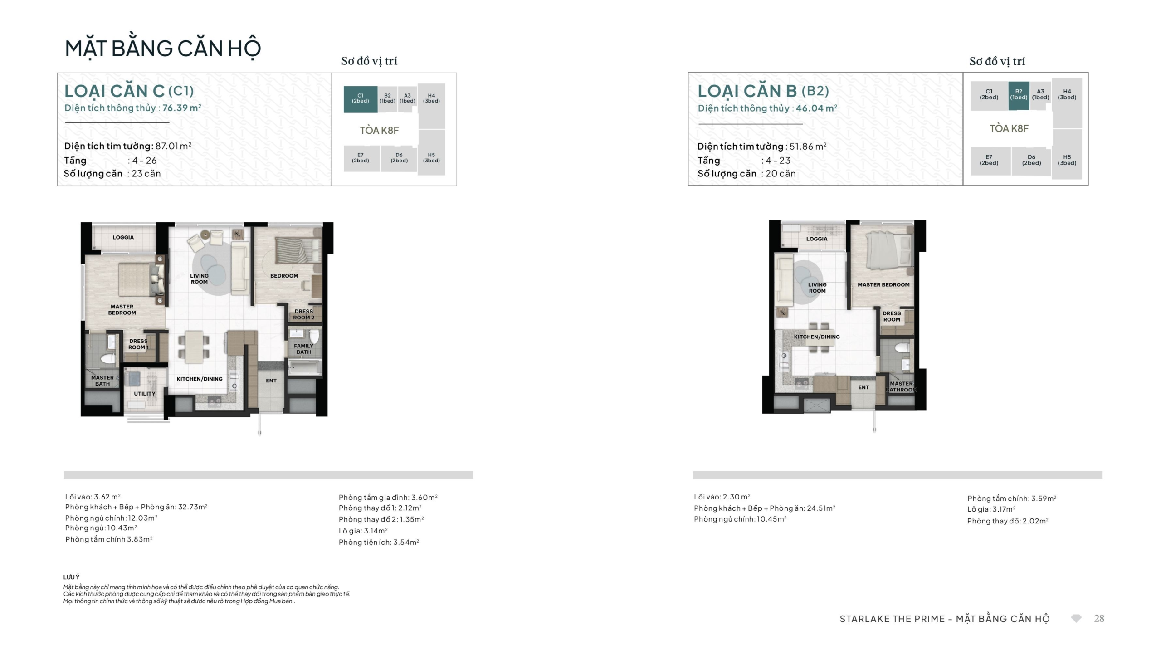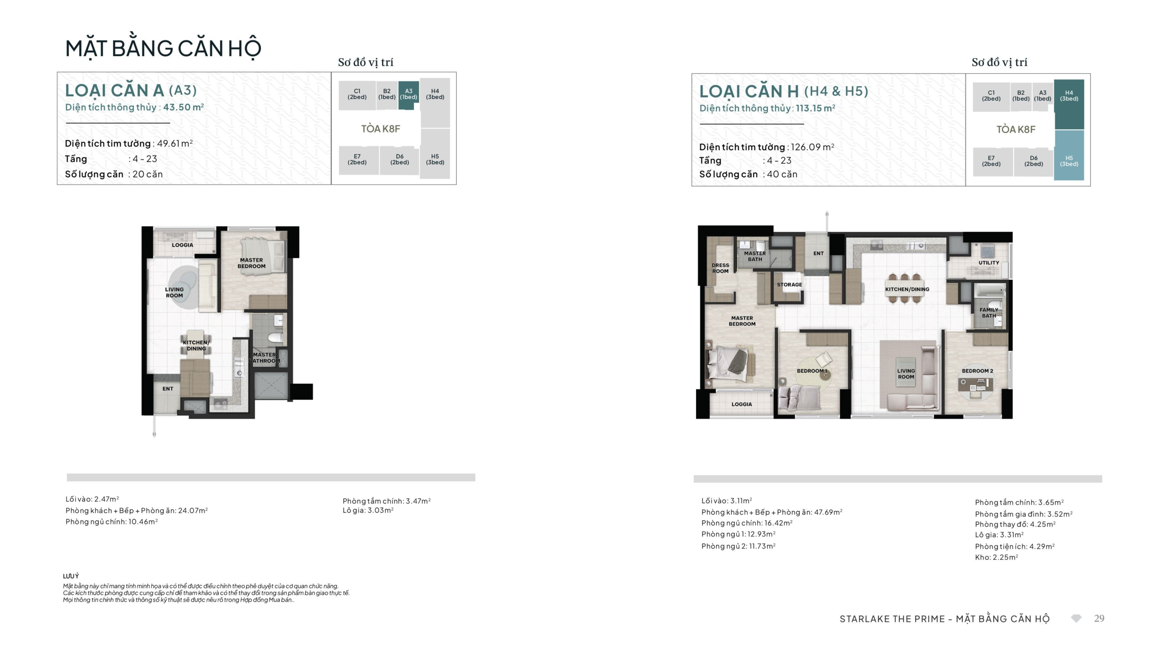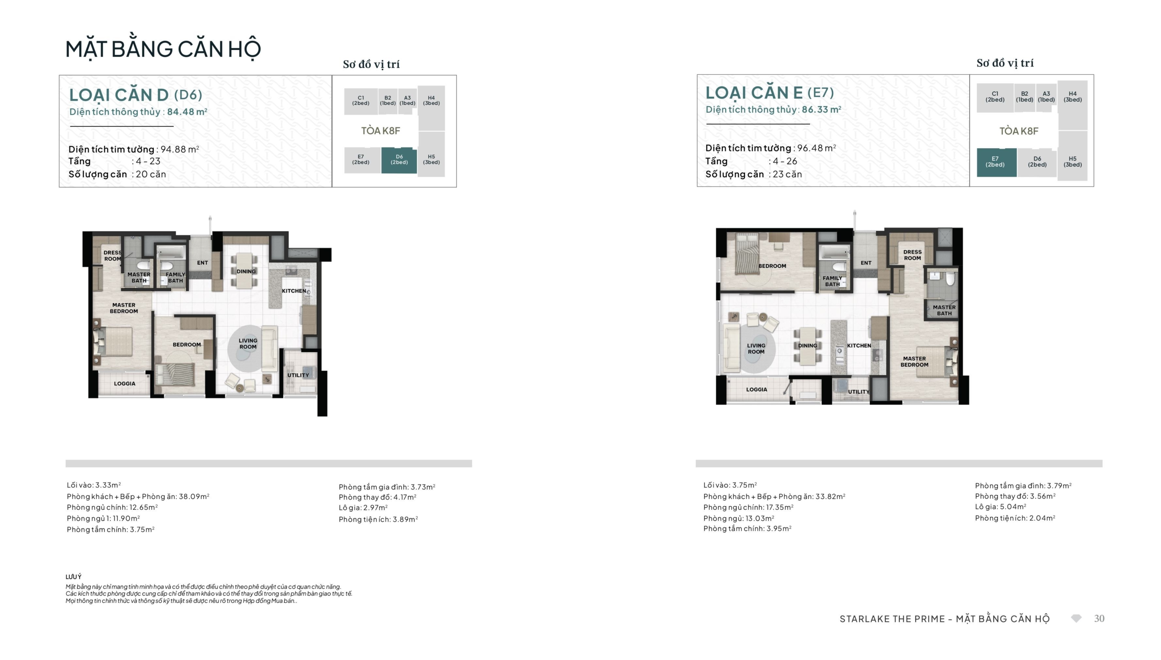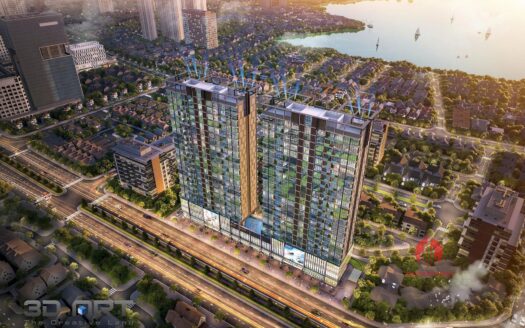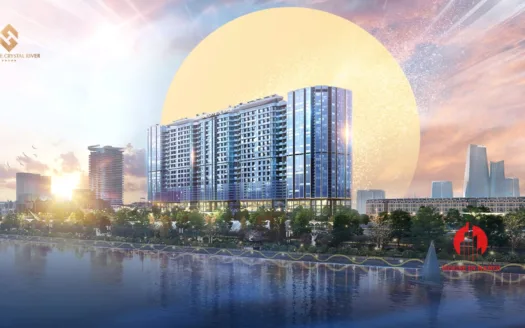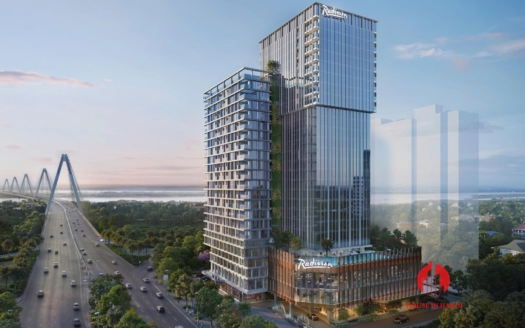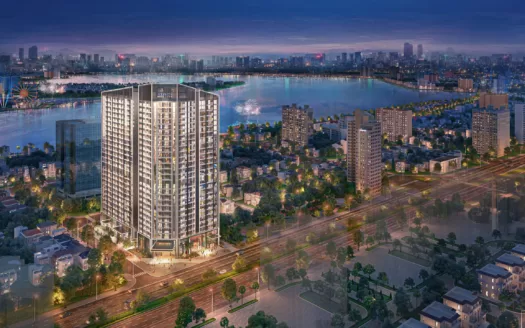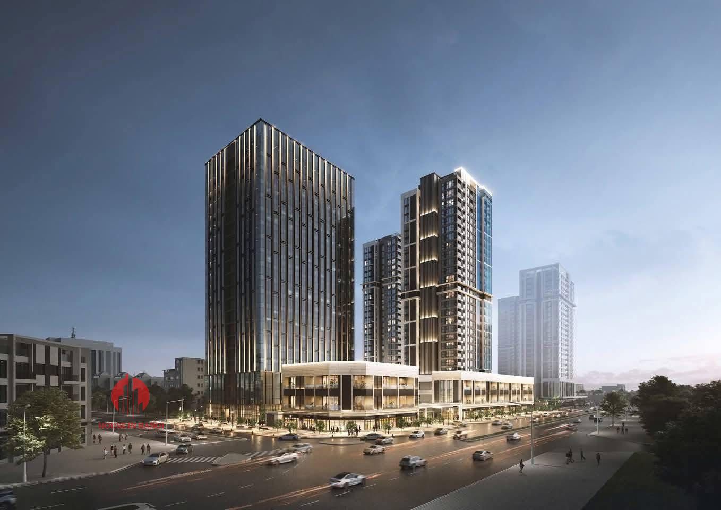Many buyers are eagerly awaiting the market launch of Starlake Phase 2 – The Prime, located on plot K8HH1 of the Starlake Urban Area. The project is developed and built by THT Development, whose parent company is Daewoo E&C. The success of Phase 1 has once again affirmed Starlake’s status as the urban area of the affluent and one of the most desirable places to live in central Hanoi. Please contact us to be updated with apartments for sale in The Prime, Starlake Phase 2.
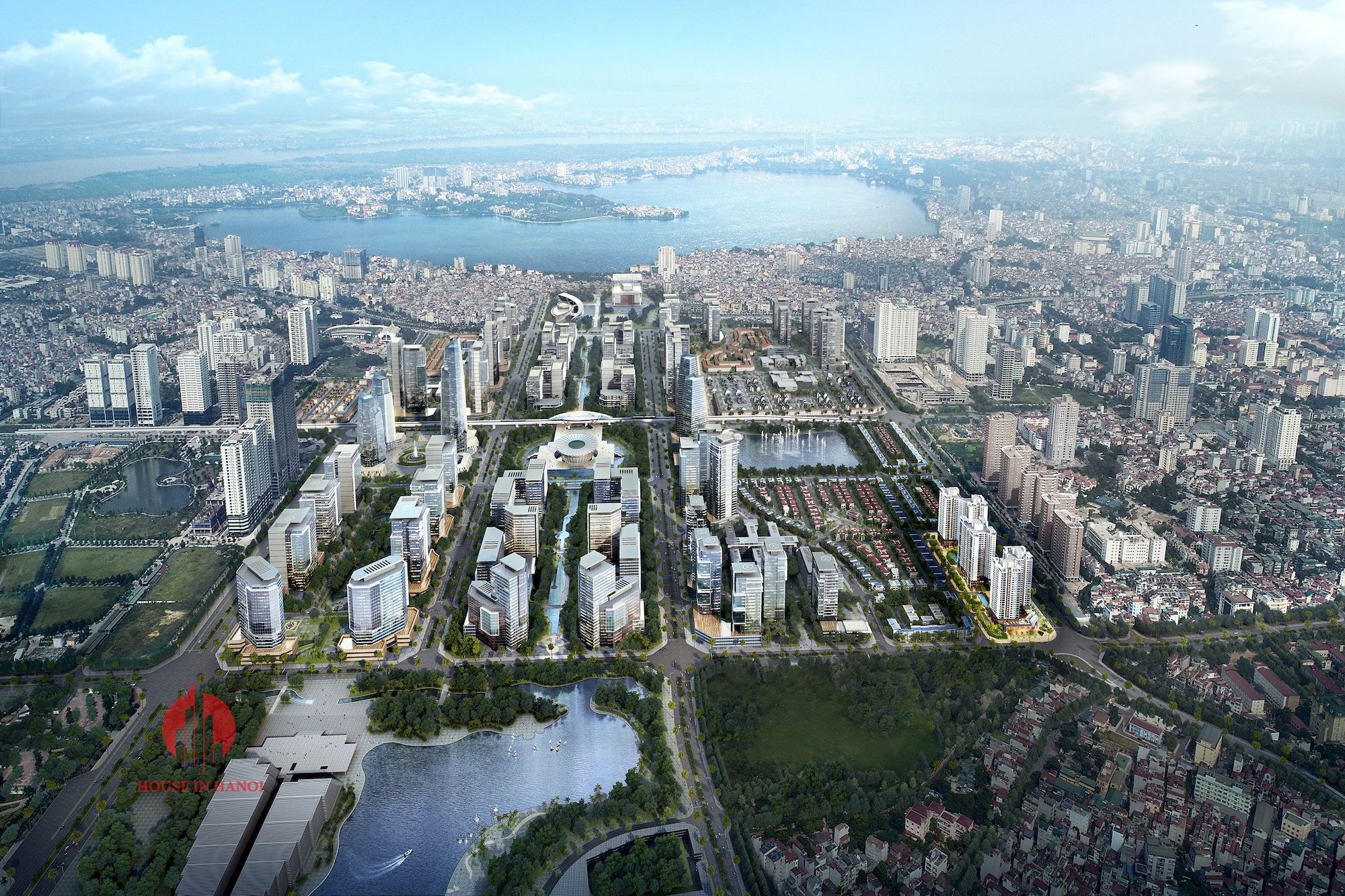
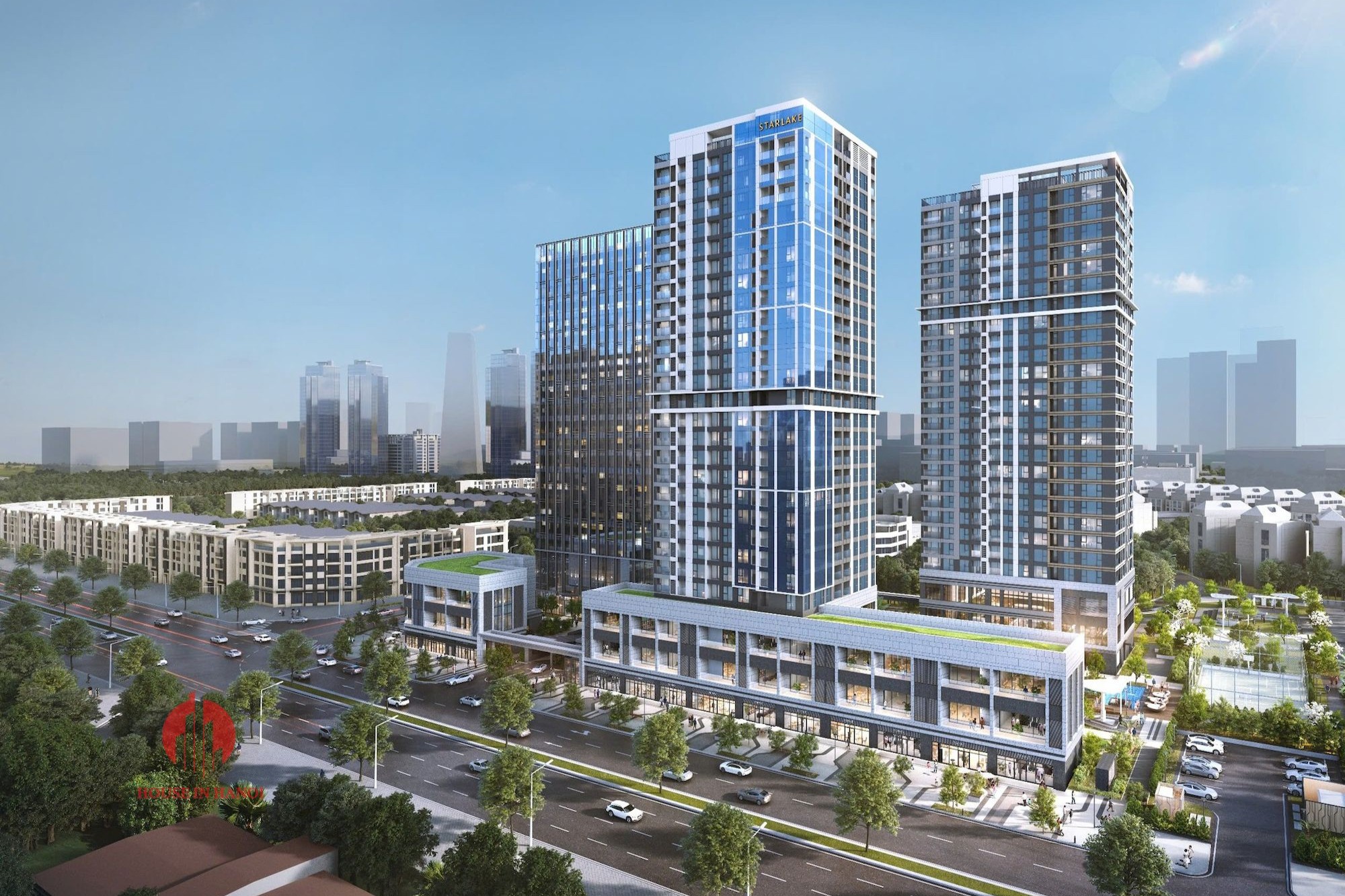
In this Phase 2, The Prime Starlake condo belongs to the high-end segment and will be the first to be developed in the Southeast area of the urban town. The total site area is 15,678 sqm, comprising a 3-storey shopping mall, two 26-storey residential towers, and a 26-storey office tower, all with two basement levels. The developer has also dedicated a significant portion of the land to landscaped grounds and resident amenities. Limited fund: only 284 condo apartments for sale.
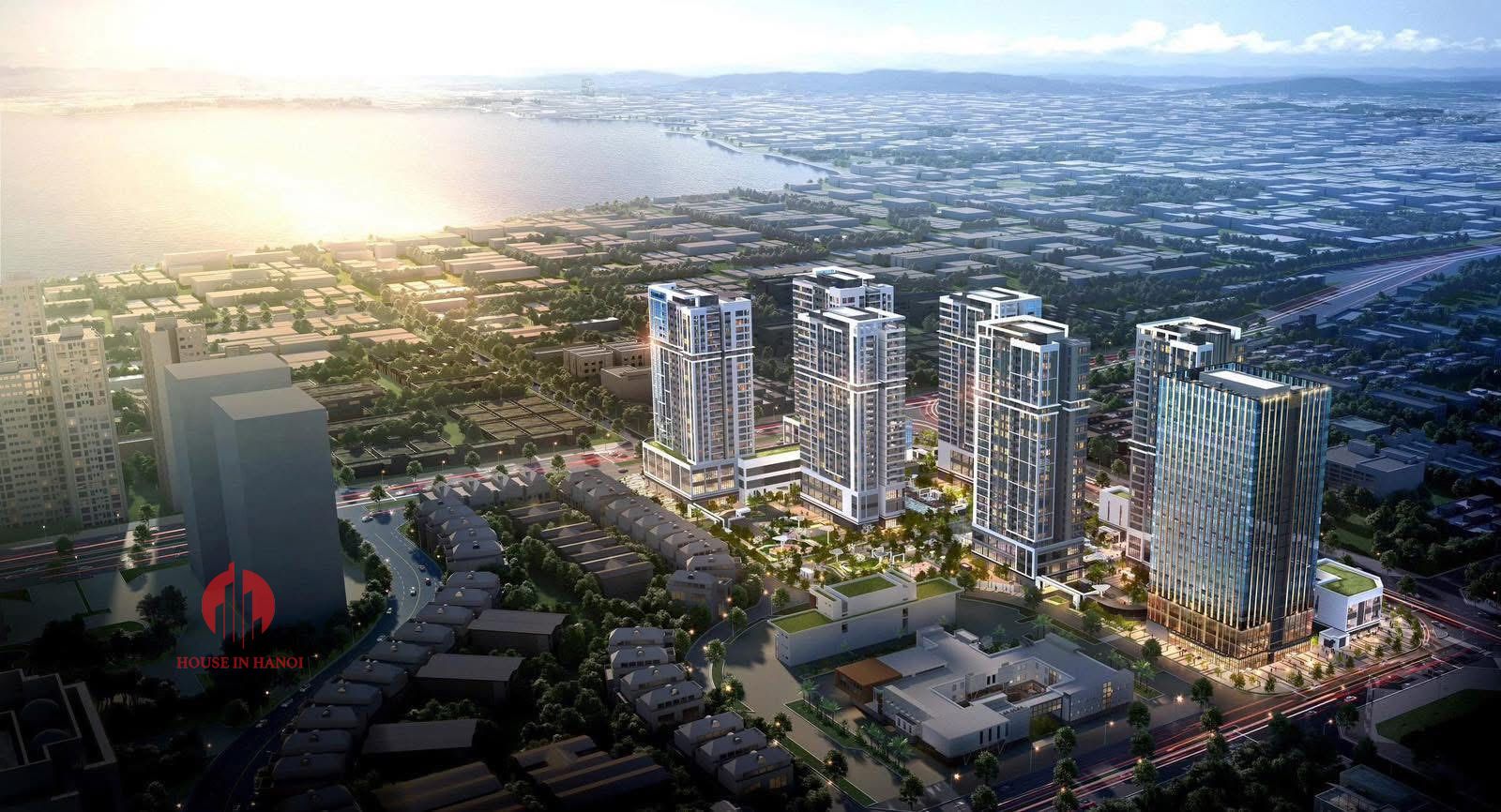
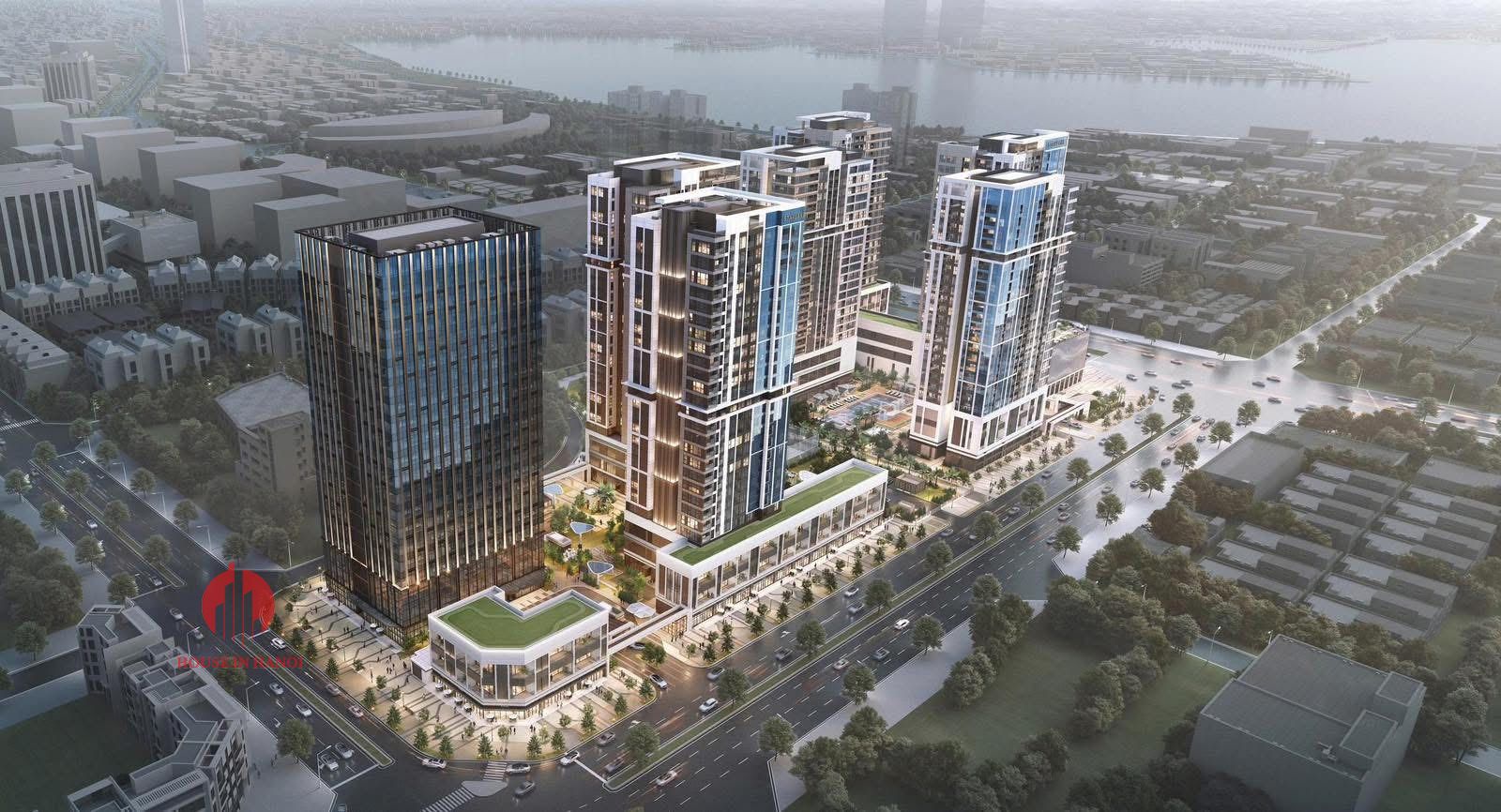
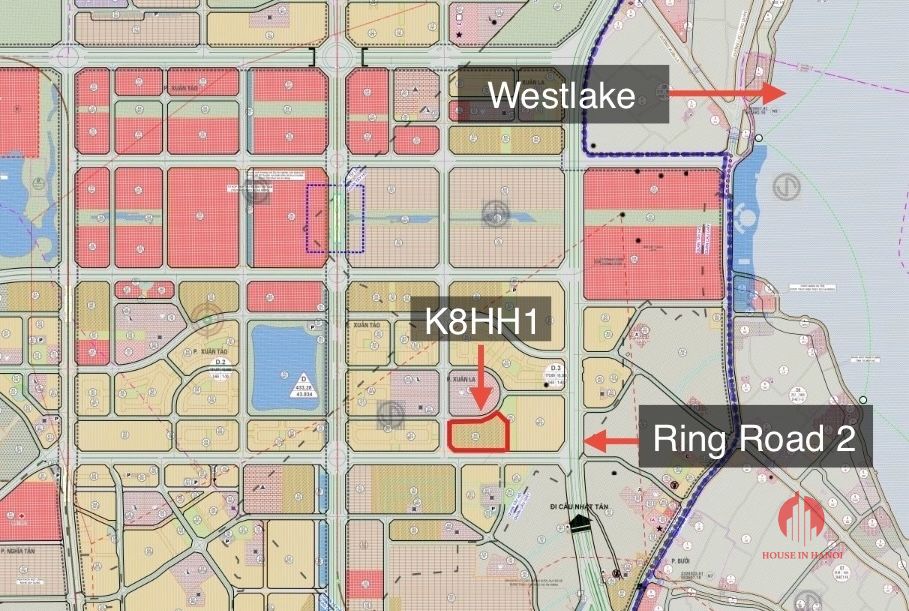
The Prime Starlake Apartment sits along a main road connecting Vo Chi Cong Street (Ring Road 2) through Phase 1 directly to Pham Van Dong Street (Ring Road 3). Surrounding the development are West Lake, the central lake, offices of central government agencies, Westlake Square Mall (Takashimaya), the 5-star Shilla Hotel, Samsung R&D, and more. Starlake is considered the most beautifully planned and most heavily invested urban area in the heart of the capital.
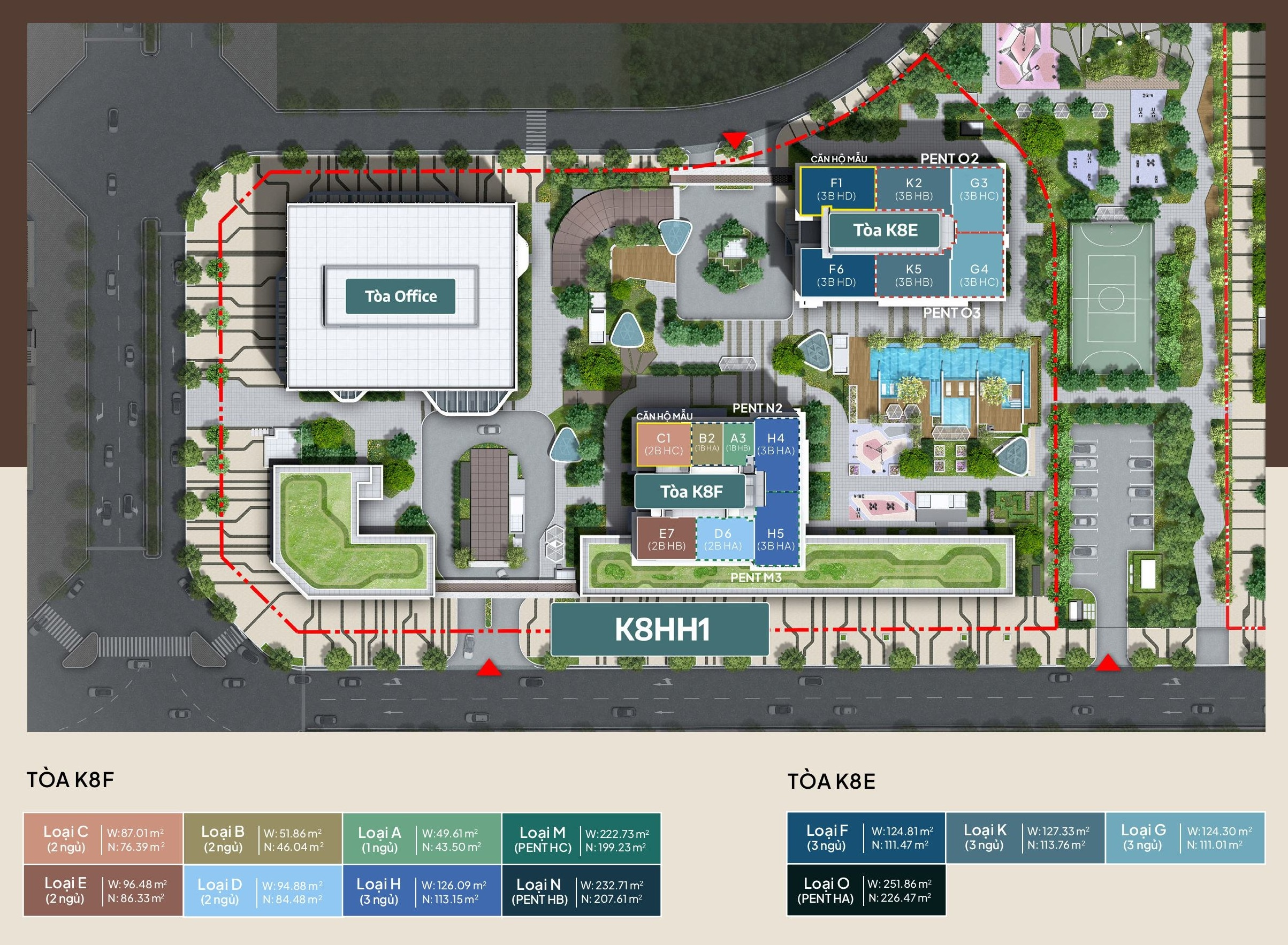
Master Plan of K8HH1 Starlake
Tower F Starlake
Tower F enjoys an excellent location, directly connected to the 3-storey shopping mall, offering a vibrant and highly convenient lifestyle. It is ideal for young families, single professionals, and investors, with a variety of small to medium-sized apartments.
-
-
Residential floors: From the 5th to the 26th floor
-
Per floor layout: 7 apartments and 5 elevators
-
Unit types:
-
1-Bedroom: 2 units/floor (43–46 sqm)
-
2-Bedroom: 3 units/floor (76–86 sqm)
-
3-Bedroom: 2 units/floor (110–114 sqm)
-
-
Penthouses: Floors 24–26, totaling 9 penthouse units
-
Tower E Starlake
Tower E is located in the innermost part of the development, set apart from the shopping mall, and features spacious apartments, most of which have three bedrooms. The developer has intentionally designed Tower E for families who value generous living space and absolute tranquility.
-
Residential floors: 4th to 26th floor
-
Per floor layout: 6 apartments and 5 elevators
-
Unit types: 3-Bedroom: approximately 112 sqm each
Starlake Phase 2 (K8HH1) – Construction Updates
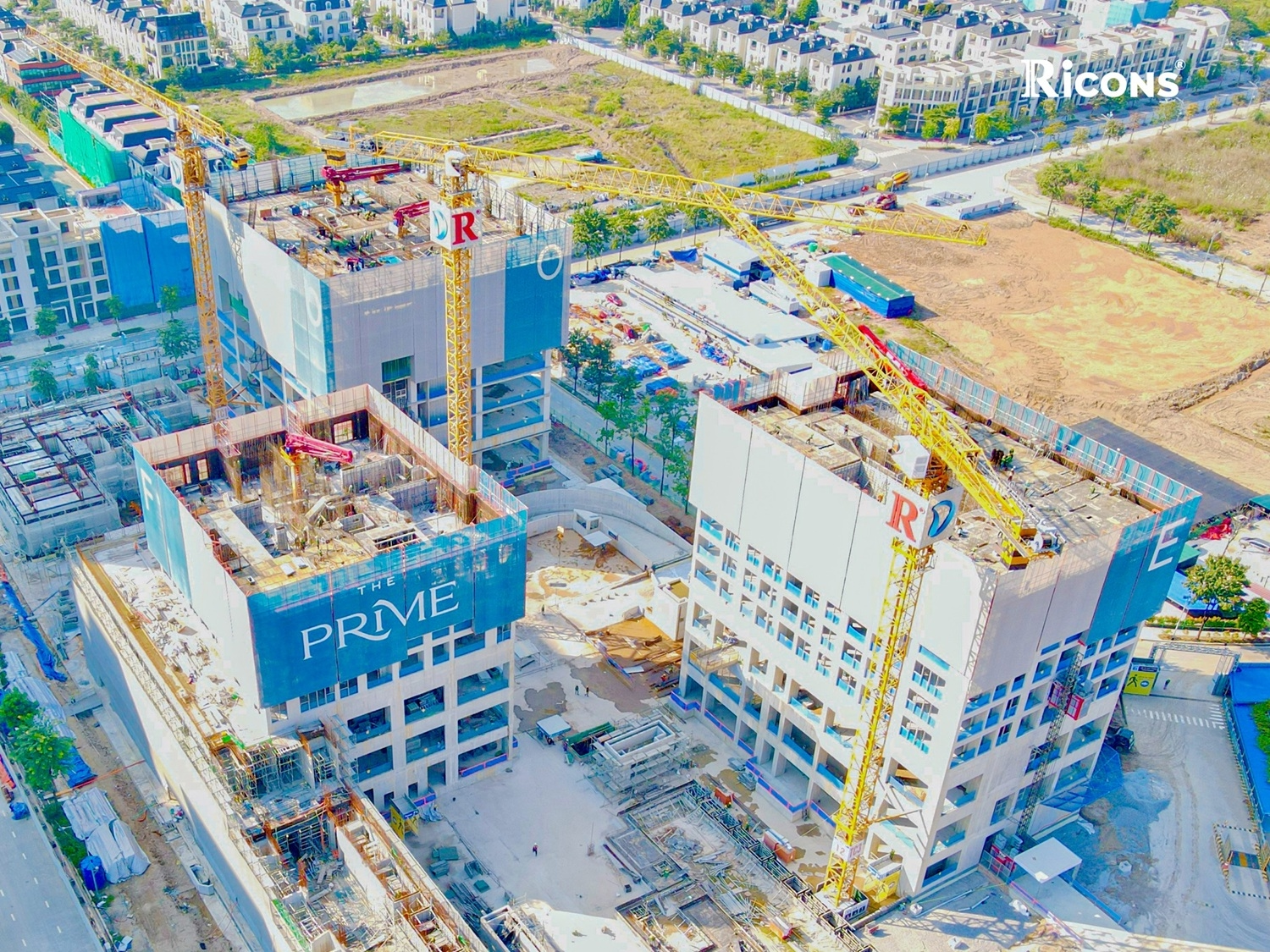
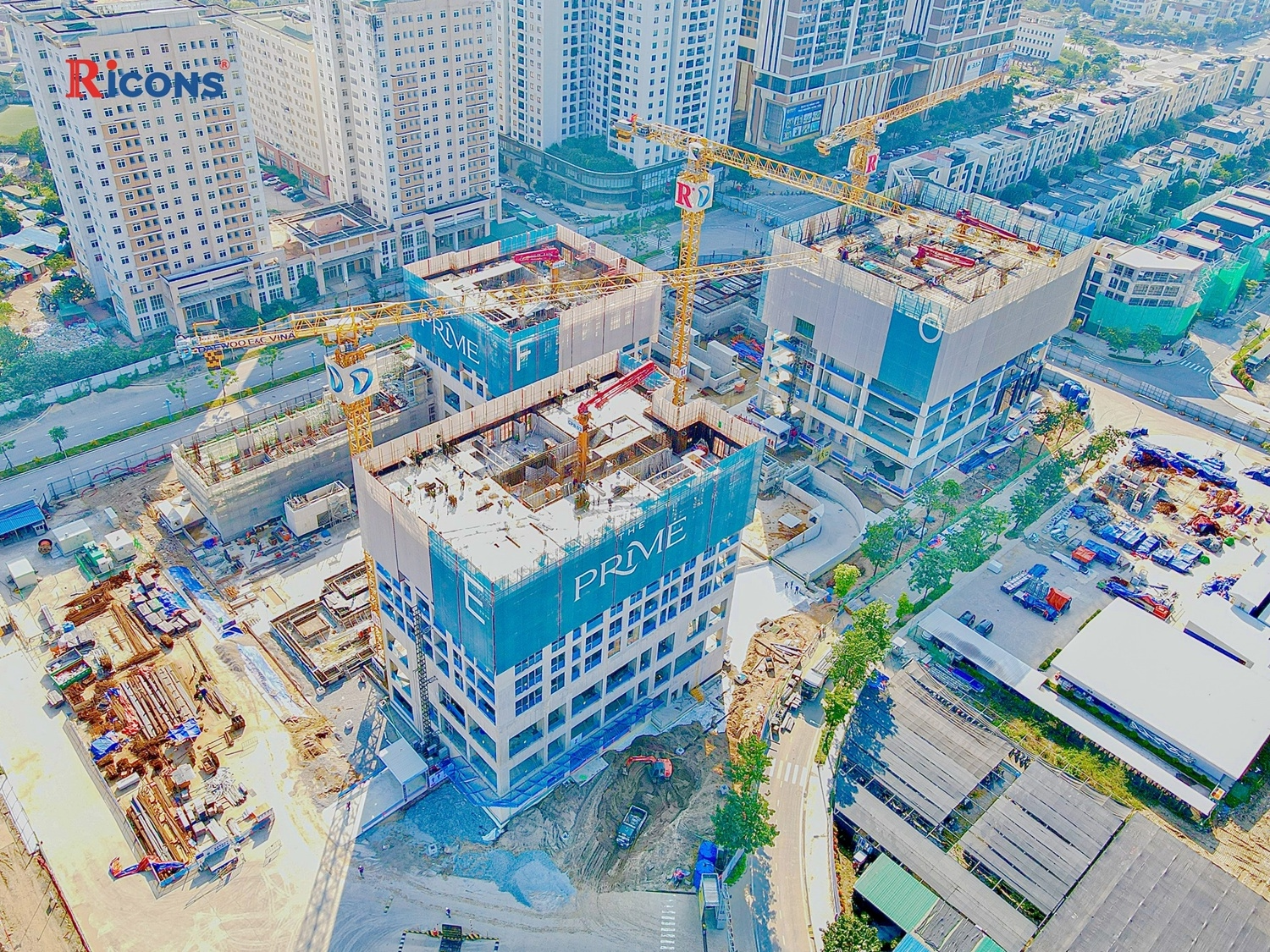
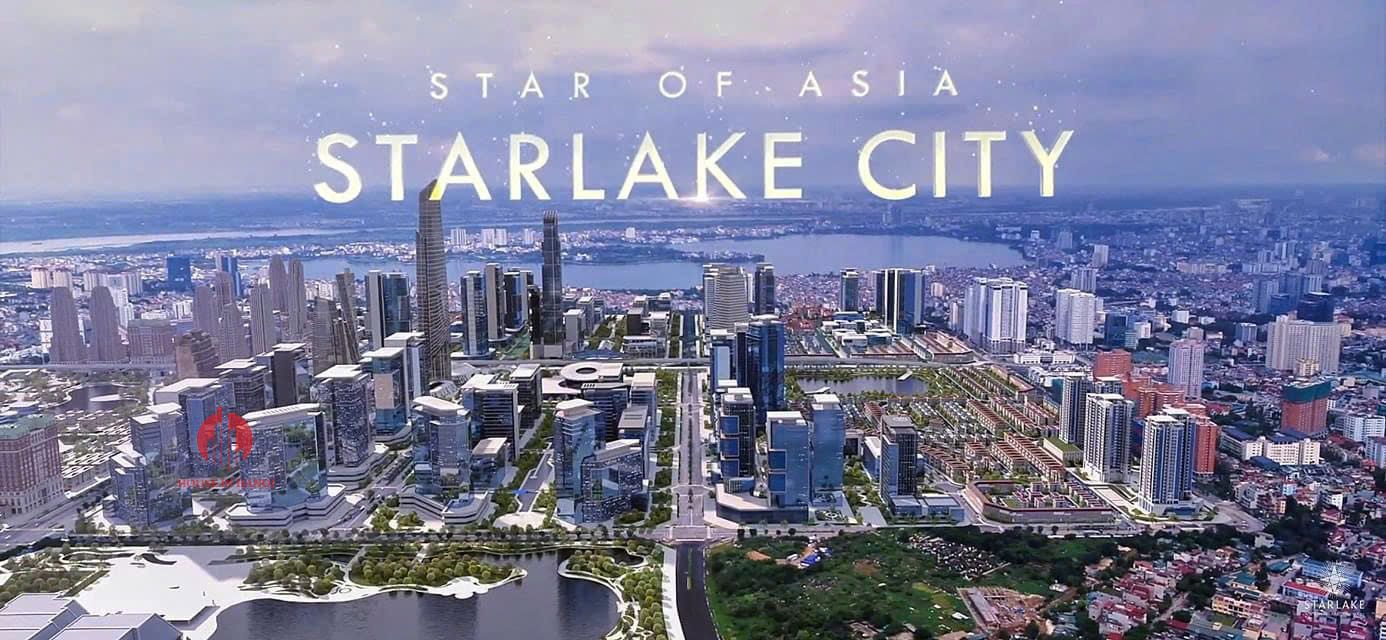
There is a high chance that a limited number of units will be available for foreign buyers. Contact us early to reserve your spot and secure priority access to buy apartments in The Prime, Starlake Phase 2.




